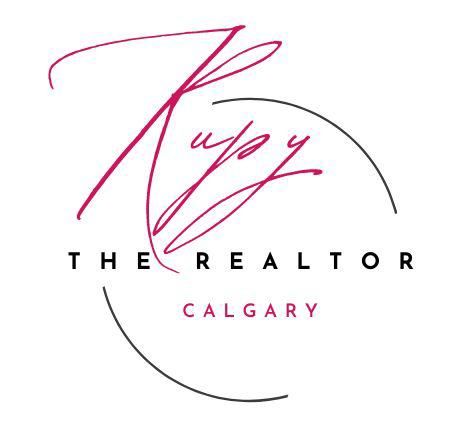

316 CULVER PLACE Active Save Request In-Person Tour Request Virtual Tour
London,ON N5V3H3
Key Details
Property Type Single Family Home
Sub Type Freehold
Listing Status Active
Purchase Type For Sale
Square Footage 1,099 sqft
Price per Sqft $591
Subdivision East H
MLS Listing ID X10408292
Style Bungalow
Bedrooms 3
Originating Board London and St. Thomas Association of REALTORS®
Property Description
This ""One of a Kind"" bungalow is located on a quiet cul-de-sac. There's potential to utilize the lower level as an Airbnb or a granny suite. The main floor features a spacious kitchen with a fireplace, lots of cupboards, large drawers, all SS appliances and a large eating area island with storage. The dining room boasts a a 2-way gas fireplace and opens into a spectacular sunroom which overlooks the inground pool. It has floor-to-ceiling windows and patio doors that lead outside to the back yard. The view is beautiful summer and winter. The primary bedroom has a walk-in closet and a cheater door that opens into a huge spa-like bathroom that offers a four foot walk in shower and an 8 eight foot wall of cupboards with double vanity sinks. This floor is completed with a living room/den or bedroom that has a huge window which overlooks the front circle and long view to the street. The lower level is finished with a comfortable family room, gas fireplace, beautiful custom built ten foot bar, including glass enclosed storage and wet bar. Another bedroom, full bathroom, laundry room and storage/mechanical room complete this level. Outdoors you can enjoy the beautiful, landscaped gardens. The lower garden is filled with colourful perennials and shrubs connected by flagstone walkways to the fishpond. The upper level has concrete decking surrounding the pool and leading out to the pergola and walkways to the grill gazebo and covered patio which provides access to the kitchen door and the 1.5 garage/workshop. There is a double wide inlaid brick driveway. This home has low heating costs. Current owners use the gas fireplaces to keep it toasty warm and have electric heat as backup. Total square footage: 2050. (id:24570)
Location
State ON
Rooms
Extra Room 1 Basement 2.82 m X 3.45 m Laundry room
Extra Room 2 Basement 3.51 m X 8.53 m Family room
Extra Room 3 Basement 3.51 m X 8.53 m Family room
Extra Room 4 Basement 3.48 m X 4.57 m Bedroom
Extra Room 5 Basement 3.76 m X 5.46 m Other
Extra Room 6 Ground level 4.78 m X 3.63 m Bedroom
Interior
Heating Baseboard heaters
Cooling Central air conditioning
Exterior
Parking Features Yes
View Y/N No
Total Parking Spaces 5
Private Pool Yes
Building
Story 1
Sewer Sanitary sewer
Architectural Style Bungalow
Others
Ownership Freehold