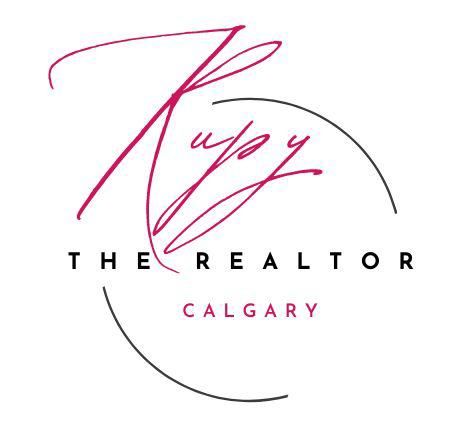

1750 TIGERLILY ROAD Active Save Request In-Person Tour Request Virtual Tour
London,ON N6K0A3
Key Details
Property Type Single Family Home
Sub Type Freehold
Listing Status Active
Purchase Type For Sale
Square Footage 2,499 sqft
Price per Sqft $434
Subdivision South A
MLS Listing ID X10441714
Bedrooms 6
Half Baths 1
Originating Board London and St. Thomas Association of REALTORS®
Property Description
Discover the pinnacle of family living in the highly coveted Riverbend neighbourhood. This former model home seamlessly blends elegance, comfort, and practicality, offering a truly unparalleled lifestyle. Boasting 6 spacious bedrooms and 4 bathrooms throughout, this home provides ample space for your family to thrive and create lasting memories. Imagine starting your mornings with the serenity of Kains Woods trails right outside your door, enjoying nearby parks, splashpads, and being just moments from top-rated schools, premier shopping, and exquisite dining options. Riverbend offers not just a home, but a vibrant, connected community. Step inside and be captivated by the thoughtful design. The main floor is a perfect balance of function and sophistication, featuring a bright office, a cozy living room with a gas fireplace, a stylish powder room, a well-equipped laundry room, and an eat-in kitchen bathed in natural light. The elegant and separate formal dining room sets the stage for cherished family gatherings and entertaining. Upstairs, retreat to the luxurious primary suite, complete with a spa-like ensuite and an expansive walk-in closet outfitted with built-ins. Three additional large bedrooms offer flexibility and comfort for your growing family.The finished basement is an entertainer's dream, boasting a spacious family room, a 3-piece bathroom, and two additional bedrooms perfect for guests, extended family/multigenerational living, or a private home office. Step outside to your private, fenced backyard oasis, featuring lush landscaping, a deck, a shed, and a cement pad pre-wired for a hot tub, making it an ideal space for relaxation and entertaining. Recent updates, including a roof replacement in 2022, ensure this home is move-in ready and worry-free for years to come. Don't miss your chance to make this Riverbend masterpiece yours. Book your private showing today and experience a home that truly has it all! (id:24570)
Location
State ON
Rooms
Extra Room 1 Second level 4.8 m X 4.17 m Primary Bedroom
Extra Room 2 Second level 3.22 m X 3.07 m Bedroom 2
Extra Room 3 Second level 4.45 m X 2.99 m Bedroom 3
Extra Room 4 Second level 3.56 m X 3.15 m Bedroom 4
Extra Room 5 Basement 3.83 m X 2.88 m Bedroom 5
Extra Room 6 Basement 3.65 m X 3.51 m Bedroom
Interior
Heating Forced air
Cooling Central air conditioning
Fireplaces Number 1
Exterior
Parking Features Yes
Fence Fenced yard
Community Features Community Centre
View Y/N No
Total Parking Spaces 6
Private Pool No
Building
Lot Description Landscaped
Story 2
Sewer Sanitary sewer
Others
Ownership Freehold