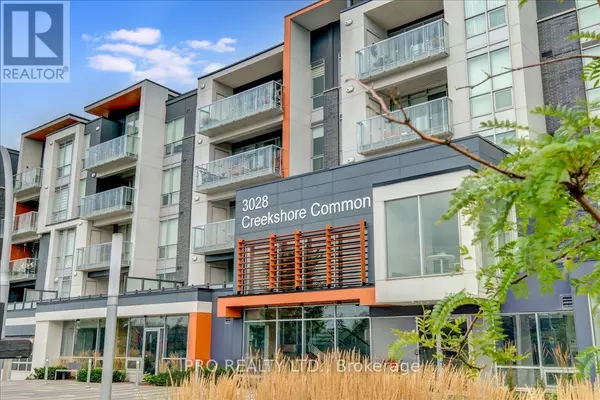REQUEST A TOUR If you would like to see this home without being there in person, select the "Virtual Tour" option and your agent will contact you to discuss available opportunities.
In-PersonVirtual Tour
$715,000
Est. payment /mo
2 Beds
1 Bath
999 SqFt
UPDATED:
Key Details
Property Type Condo
Sub Type Condominium/Strata
Listing Status Active
Purchase Type For Sale
Square Footage 999 sqft
Price per Sqft $715
Subdivision Rural Oakville
MLS® Listing ID W9384092
Bedrooms 2
Condo Fees $605/mo
Originating Board Toronto Regional Real Estate Board
Property Description
Gorgeous two bedoom, one bathroom condo with a stunning pond view nestled in Oakville. Features floor-to-ceiling windows with custom shades throughout. Open concept living space with 9' ceilings, modern kitchen offering quartz counters, flush breakfast bar and S/S appliances. Bathroom with marbled cultured countertop. Living room with walk-out to private patio. Primary bedroom with walk-in closet. Second bedroom with direct access to large outdoor patio (397 SF). Building includes lots of amenities including beautifully decorated lobby, gym, rooftop BBQ patio, party room and pet spa. Close to all amenities. (id:24570)
Location
State ON
Rooms
Extra Room 1 Main level 4.05 m X 1.77 m Dining room
Extra Room 2 Main level 2.78 m X 2.92 m Kitchen
Extra Room 3 Main level 4.77 m X 3.48 m Primary Bedroom
Extra Room 4 Main level 4.2 m X 5.05 m Bedroom 2
Interior
Heating Forced air
Cooling Central air conditioning
Flooring Hardwood, Carpeted
Exterior
Parking Features Yes
Community Features Pet Restrictions, Community Centre
View Y/N No
Total Parking Spaces 1
Private Pool No
Others
Ownership Condominium/Strata




