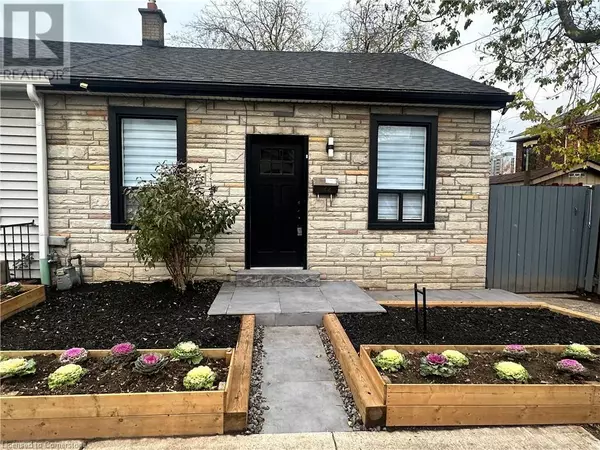REQUEST A TOUR If you would like to see this home without being there in person, select the "Virtual Tour" option and your agent will contact you to discuss available opportunities.
In-PersonVirtual Tour
$699,900
Est. payment /mo
4 Beds
3 Baths
1,567 SqFt
UPDATED:
Key Details
Property Type Single Family Home
Sub Type Freehold
Listing Status Active
Purchase Type For Sale
Square Footage 1,567 sqft
Price per Sqft $446
Subdivision 102 - Strathcona
MLS® Listing ID 40662308
Bedrooms 4
Originating Board Cornerstone - Hamilton-Burlington
Year Built 1880
Property Description
Great west end location. Steps to trendy Locke St's restaurants and shops, and 1/2 block to Victoria Park. Substantially renovated in 2024, this semi offers updated flooring throughout, 6 new appliances, two refreshed modern kitchens with 2024 cabinetry with quartz counters, 3 updated bathrooms with glass and tile showers. Lower level has been set up for in-law suite with its own bathroom and kitchen, in addition to the main house that offers 4 bedrooms and two bathrooms. Recent R32 attic insulation, roof shingles. Updated front walk and raised garden bed, private fully fenced rear yard with relaxing deck, and shed for additional storage. Conveniently located 10 minutes to McMaster University and quick access to the 403 for easy commuting. (id:24570)
Location
State ON
Rooms
Extra Room 1 Second level 5'0'' x 5'10'' Other
Extra Room 2 Second level 7'8'' x 6'8'' 4pc Bathroom
Extra Room 3 Second level 11'5'' x 8'9'' Bedroom
Extra Room 4 Second level 12'3'' x 10'2'' Primary Bedroom
Extra Room 5 Basement 12'0'' x 6'5'' Other
Extra Room 6 Basement 11'3'' x 11'8'' Laundry room
Interior
Heating Forced air,
Cooling Central air conditioning
Exterior
Parking Features No
View Y/N No
Private Pool No
Building
Story 1.5
Sewer Municipal sewage system
Others
Ownership Freehold




