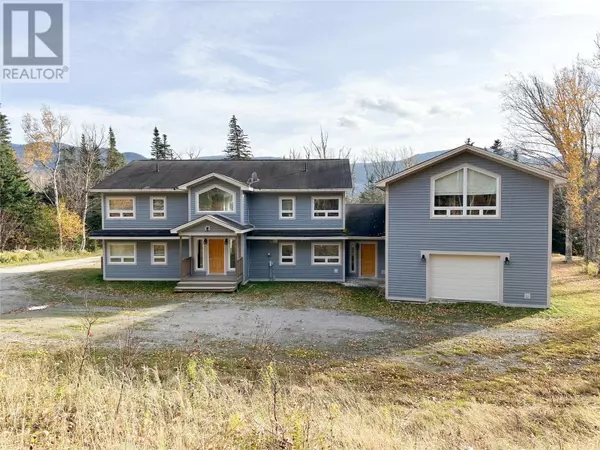REQUEST A TOUR If you would like to see this home without being there in person, select the "Virtual Tour" option and your agent will contact you to discuss available opportunities.
In-PersonVirtual Tour

$585,000
Est. payment /mo
4 Beds
5 Baths
3,400 SqFt
UPDATED:
Key Details
Property Type Single Family Home
Sub Type Freehold
Listing Status Active
Purchase Type For Sale
Square Footage 3,400 sqft
Price per Sqft $172
MLS® Listing ID 1278801
Bedrooms 4
Originating Board Newfoundland & Labrador Association of REALTORS®
Year Built 2005
Property Description
Welcome to 22 Riverside Drive, a fully furnished four bedroom chalet on a private flat lot with a layout unique to any listing currently available in the Humber Valley Resort area. The Hidden Valley floor plan offers luxury finishes, vaulted ceilings, glass railings, stone propane fireplace and a large kitchen/dining space ideal for entertaining. The main floor of the home has hardwood flooring throughout, a primary bedroom, laundry and a full bath off the entrance area. On the upper floor you will find a large mezzanine/study which opens onto the living space below with large windows that provide plenty of light to both levels. There is an attached garage along with a fourth bedroom separate from the main living space. The exterior features a wrap around ground level deck where you will find the hot tub and a beautiful outdoor oasis, fire pit and plenty of room for all outdoor activities. This property is in a great location and is ideal for family living or a vacation rental property. 22 Riverside Drive is just minutes from world class salmon fishing on the Humber River and has easy access to the snowmobile groomed trail system and ATV trails. Humber Valley Resort Restrictive Covenants and Agreements apply to the purchase of this property. There is no HST applicable to this sale. (id:24570)
Location
State NL
Rooms
Extra Room 1 Second level 4PC Ensuite
Extra Room 2 Second level 21x26 Bedroom
Extra Room 3 Second level 17x16 Den
Extra Room 4 Second level 4PC Ensuite
Extra Room 5 Second level 14x18 Bedroom
Extra Room 6 Second level 4PC Ensuite
Interior
Heating ,
Cooling Air exchanger
Flooring Carpeted, Ceramic Tile, Hardwood
Fireplaces Type Insert
Exterior
Garage Yes
Waterfront No
View Y/N No
Private Pool No
Building
Lot Description Landscaped
Story 1
Sewer Septic tank
Others
Ownership Freehold
GET MORE INFORMATION





