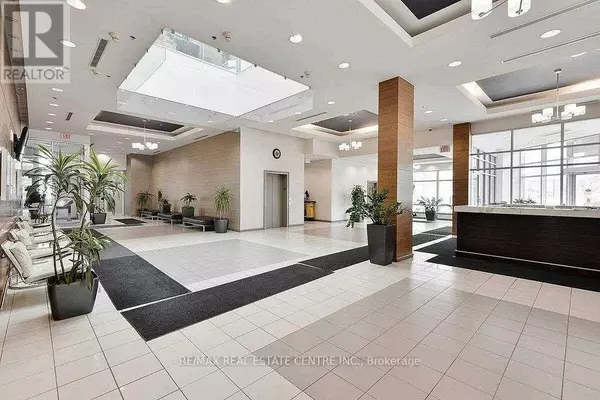REQUEST A TOUR If you would like to see this home without being there in person, select the "Virtual Tour" option and your agent will contact you to discuss available opportunities.
In-PersonVirtual Tour
$2,550
2 Beds
2 Baths
699 SqFt
UPDATED:
Key Details
Property Type Condo
Sub Type Condominium/Strata
Listing Status Active
Purchase Type For Rent
Square Footage 699 sqft
Subdivision City Centre
MLS® Listing ID W10420620
Bedrooms 2
Originating Board Toronto Regional Real Estate Board
Property Description
<<< Gorgeous Large Bright Unit, Over 700 Sq.Ft. 1 Bedroom + Den, 2 Full Baths. Den Has Door And Can Be Used As 2nd Bedroom, Very Functional Layout, *** 2 Bathrooms ***Shows very Well. High Demand Location, Beautiful Layout. Modern Kitchen With Quartz Counter Top, Neutral Decor. Open Balcony. Great Amenities With 24 Hr. Concierge, ***Great Amenities, 24 Hr Concierge, Gym, Pool, Yoga, Video, Billiard, Theatre And Party Room, Convenience Store And More, Public Transit At Your Door, Walk To Square One, Library, Theatres, Restaurants And New Sheridan College, Close To Hwys. 1 Bus To Cooksville Go Station. (id:24570)
Location
State ON
Rooms
Extra Room 1 Flat 5.54 m X 3.07 m Living room
Extra Room 2 Flat 5.54 m X 3.07 m Dining room
Extra Room 3 Flat 2.51 m X 2.36 m Kitchen
Extra Room 4 Flat 4.88 m X 2.11 m Primary Bedroom
Extra Room 5 Flat 2.44 m X 2.11 m Den
Interior
Heating Forced air
Cooling Central air conditioning
Flooring Hardwood, Ceramic
Exterior
Parking Features Yes
Community Features Pet Restrictions
View Y/N No
Total Parking Spaces 1
Private Pool Yes
Others
Ownership Condominium/Strata
Acceptable Financing Monthly
Listing Terms Monthly




