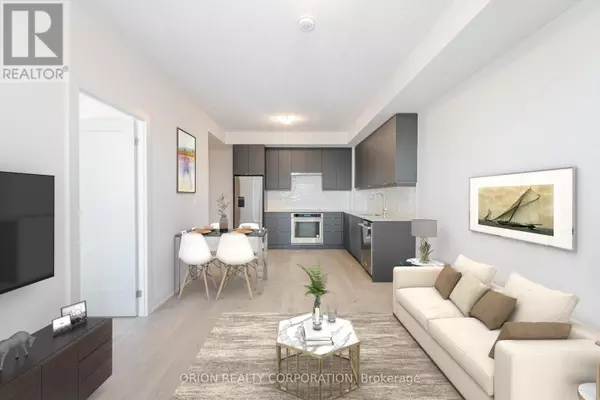REQUEST A TOUR If you would like to see this home without being there in person, select the "Virtual Tour" option and your agent will contact you to discuss available opportunities.
In-PersonVirtual Tour
$599,900
Est. payment /mo
1 Bed
1 Bath
599 SqFt
UPDATED:
Key Details
Property Type Condo
Sub Type Condominium/Strata
Listing Status Active
Purchase Type For Sale
Square Footage 599 sqft
Price per Sqft $1,001
Subdivision Rural Oakville
MLS® Listing ID W10744091
Bedrooms 1
Condo Fees $346/mo
Originating Board Toronto Regional Real Estate Board
Property Description
Welcome to Upper West Side 2 By Branthaven. This Beautiful Open Concept Suite is 610 Sqft Of Living Space. A Large Living/Dining Area W/Natural Sunlight and direct access to the balcony. Features a Modern Kitchen Features W/Lots Of Counter And Cabinet space. Upgraded kitchen appliance package. World Class Amenities, Close To Shops, Schools, Public Transit, Restaurants, Groceries & More! **** EXTRAS **** TAXES TO BE ASSESSED. NEW CONSTRUCTION (id:24570)
Location
State ON
Rooms
Extra Room 1 Main level 2.926 m X 3.23 m Kitchen
Extra Room 2 Main level 3.962 m X 3.352 m Living room
Extra Room 3 Main level 3.048 m X 3.139 m Bedroom
Interior
Heating Forced air
Cooling Central air conditioning
Exterior
Parking Features Yes
Community Features Pet Restrictions
View Y/N No
Total Parking Spaces 1
Private Pool No
Others
Ownership Condominium/Strata




