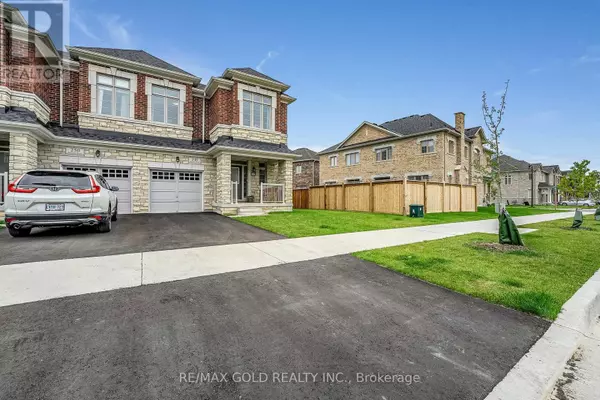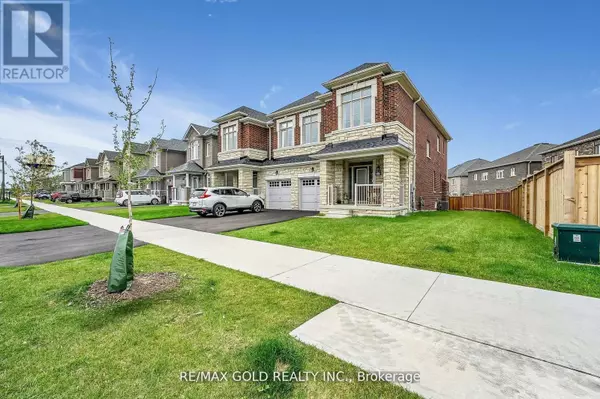REQUEST A TOUR If you would like to see this home without being there in person, select the "Virtual Tour" option and your agent will contact you to discuss available opportunities.
In-PersonVirtual Tour

$999,999
Est. payment /mo
4 Beds
3 Baths
UPDATED:
Key Details
Property Type Single Family Home
Sub Type Freehold
Listing Status Active
Purchase Type For Sale
Subdivision Waterdown
MLS® Listing ID X11884150
Bedrooms 4
Half Baths 1
Originating Board Toronto Regional Real Estate Board
Property Description
Rare Opportunity! Bigger than others 39 Ft frontage Semi-Detached with more side yard space. StarLane Build one of a kind STONE and Red brick exterior. Bright & Spacious almost 2000 SQFT Floor Plan Offers 4Beds & 3Baths. 2nd bedroom as big as Primary. Big Basement windows. Potential walkout option. Main floor with upgraded Fashion Tiles giving an edge to this contemporary home. Upstairs With 4 Large Beds,2 Full Baths beautiful black tiles. Main floor big Laundry/mud room. Gas stove and touch screen smart Fridge and smart oven. Office space nook. Lot's of sunshine! **** EXTRAS **** Upgrades include Oak stairs stain to match floors, Kitchen Cabinetry, Gas stove line, fridge water line, Gas fireplace, Extra large windows, Min to 403/407/GO (id:24570)
Location
State ON
Rooms
Extra Room 1 Second level 5.18 m X 3.65 m Primary Bedroom
Extra Room 2 Second level 4.92 m X 3.35 m Bedroom 2
Extra Room 3 Second level 3.81 m X 3 m Bedroom 3
Extra Room 4 Second level 3.04 m X 2.74 m Bedroom 4
Extra Room 5 Main level 6.4 m X 3.35 m Living room
Extra Room 6 Main level 1 m X 1 m Foyer
Interior
Heating Forced air
Cooling Central air conditioning
Exterior
Parking Features Yes
Community Features School Bus
View Y/N No
Total Parking Spaces 2
Private Pool No
Building
Story 2
Sewer Sanitary sewer
Others
Ownership Freehold
GET MORE INFORMATION





