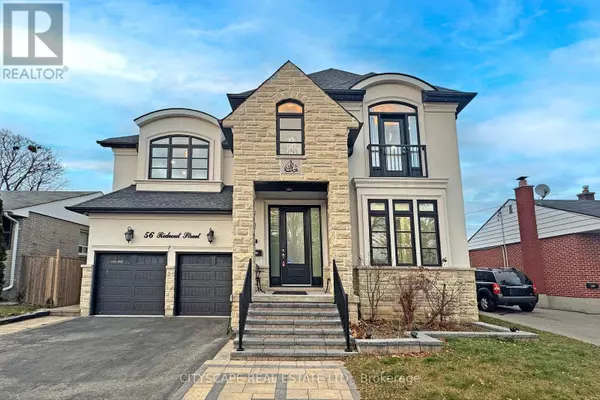REQUEST A TOUR If you would like to see this home without being there in person, select the "Virtual Tour" option and your agent will contact you to discuss available opportunities.
In-PersonVirtual Tour
$1,849,000
Est. payment /mo
6 Beds
5 Baths
UPDATED:
Key Details
Property Type Single Family Home
Sub Type Freehold
Listing Status Active
Purchase Type For Sale
Subdivision South East
MLS® Listing ID E11896190
Bedrooms 6
Half Baths 1
Originating Board Toronto Regional Real Estate Board
Property Description
Most beautiful, custom made, detached house almost 4800 sq ft, Including Basement, 4 bedrooms + 2 bedrooms (finished basement with separate entrance). Non-slip tiles throughout house, heated main floors, remote-control automatic blinds, built-in fish tank. Master bedroom has 125-inch projector with 4 speakers. Dual light system throughout house. Entertainment system in the main floor and 2nd floor. 10 ft ceiling on main floor, 9 foot ceiling on basement. Instant hot water tank, air therapeutic jacuzzied in master bedroom ensuite. EV charger in garage. **** EXTRAS **** Heavy-duty stainless-steel fridge, stove, dishwasher, microwave, automatic remote-control window covering. All existing light-fixture, and washer/dryer. (id:24570)
Location
State ON
Rooms
Extra Room 1 Second level 6.46 m X 3.66 m Great room
Extra Room 2 Second level 5.67 m X 4.45 m Bedroom 2
Extra Room 3 Second level 3.35 m X 3.35 m Bedroom 3
Extra Room 4 Second level 3.35 m X 3.05 m Bedroom 4
Extra Room 5 Main level 3.05 m X 3.35 m Kitchen
Extra Room 6 Main level 1.55 m X 1.28 m Eating area
Interior
Heating Forced air
Cooling Central air conditioning
Flooring Tile, Hardwood
Exterior
Parking Features Yes
View Y/N No
Total Parking Spaces 4
Private Pool No
Building
Story 2
Sewer Sanitary sewer
Others
Ownership Freehold




