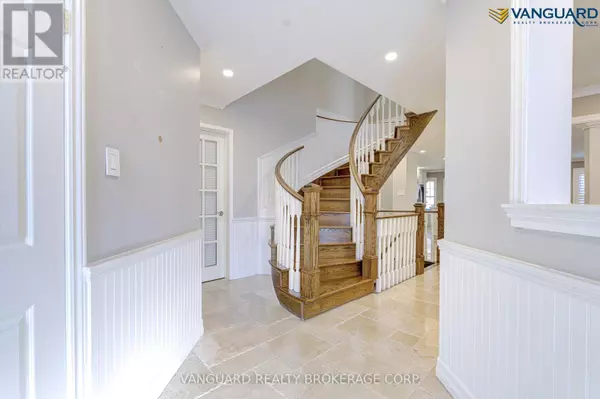REQUEST A TOUR If you would like to see this home without being there in person, select the "Virtual Tour" option and your agent will contact you to discuss available opportunities.
In-PersonVirtual Tour
$1,536,000
Est. payment /mo
7 Beds
4 Baths
2,499 SqFt
UPDATED:
Key Details
Property Type Single Family Home
Sub Type Freehold
Listing Status Active
Purchase Type For Sale
Square Footage 2,499 sqft
Price per Sqft $614
Subdivision Central
MLS® Listing ID E11920853
Bedrooms 7
Half Baths 1
Originating Board Toronto Regional Real Estate Board
Property Description
Exquisite, detached family home centrally located in the Harwood Ave/Kingston Rd area. This large home is perfect for entertaining and has a renovated kitchen, granite counters & stainless-steel appliances (new fridge), main floor powder room, and California shutters throughout. It has 5 bedrooms on the upper level with 2 full bathrooms, and laundry area. The large primary bedrooms has newly renovated ensuite bathroom. A nanny suite in the basement level has plumbing rough-in. The renovated basement is self-contained with separate entrance, 2 bedrooms, full kitchen with stainless steel appliances & granite counters, 1 full bathroom & laundry. A large circular driveway provides ample parking, with double-car garage & epoxy floors. This property also has a large backyard oasis interlocked with an inground saltwater pool & waterfall, outdoor stove, BBQ & bar, all with privacy. Landscaping has automatic sprinklers and outdoors lighting. Furnace replaced 2 years ago. **** EXTRAS **** Conveniently located near transit/highways, shopping in the immediate area/grocery/Walmart, Costco. Basement provides short term rental income, approx. $2500 per month. Seller does not warrant status of the basement apartment retrofit. (id:24570)
Location
State ON
Interior
Heating Forced air
Cooling Central air conditioning
Exterior
Parking Features Yes
View Y/N No
Total Parking Spaces 7
Private Pool Yes
Building
Story 2
Sewer Sanitary sewer
Others
Ownership Freehold




