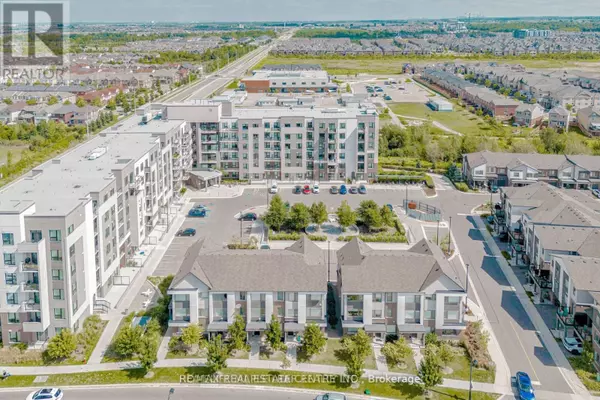REQUEST A TOUR If you would like to see this home without being there in person, select the "Virtual Tour" option and your agent will contact you to discuss available opportunities.
In-PersonVirtual Tour
$2,150
2 Beds
1 Bath
599 SqFt
UPDATED:
Key Details
Property Type Condo
Sub Type Condominium/Strata
Listing Status Active
Purchase Type For Rent
Square Footage 599 sqft
Subdivision Ford
MLS® Listing ID W11928937
Bedrooms 2
Originating Board Toronto Regional Real Estate Board
Property Description
Experience serene pond views from this beautifully designed, light-filled open-concept apartment in Miltons most desirable neighborhood. This unit features 1 bedroom plus a spacious den, perfect for use as a second bedroom, home office, or kids room. With 9 ft. smooth ceilings, a full-sized kitchen equipped with stainless steel appliances and quartz countertops, and laminate flooring throughout (no carpet), every detail is crafted for comfort and style.Enjoy the private balcony overlooking green space, ensuite laundry, and the convenience of a storage locker on the same floor. Underground parking is included, and the location offers walking distance to grocery stores, restaurants, banks, transit, schools, and more, with easy highway access. This is an excellent opportunity for first-time homebuyers or investors in a quiet, well-connected community. (id:24570)
Location
State ON
Rooms
Extra Room 1 Flat 3.68 m X 3.32 m Living room
Extra Room 2 Flat 3.34 m X 3.05 m Primary Bedroom
Extra Room 3 Flat 1.82 m X 2.13 m Den
Extra Room 4 Flat 1.88 m X 3.65 m Kitchen
Extra Room 5 Flat 1.22 m X 1.29 m Laundry room
Interior
Heating Forced air
Cooling Central air conditioning
Exterior
Parking Features Yes
Community Features Pet Restrictions, School Bus
View Y/N No
Total Parking Spaces 1
Private Pool No
Others
Ownership Condominium/Strata
Acceptable Financing Monthly
Listing Terms Monthly




