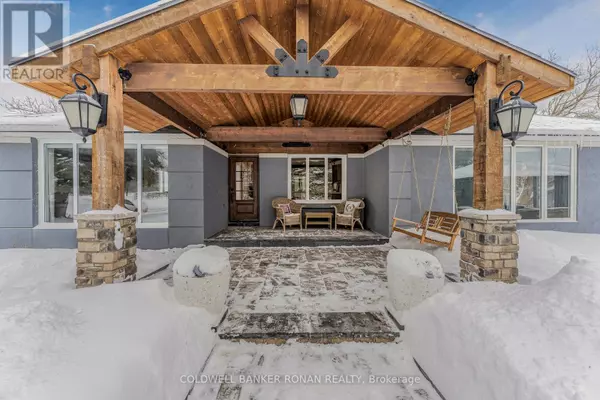REQUEST A TOUR If you would like to see this home without being there in person, select the "Virtual Tour" option and your agent will contact you to discuss available opportunities.
In-PersonVirtual Tour
$2,495,000
Est. payment /mo
10 SqFt
UPDATED:
Key Details
Property Type Vacant Land
Listing Status Active
Purchase Type For Sale
Square Footage 10 sqft
Price per Sqft $249,500
Subdivision Rural Innisfil
MLS® Listing ID N11965019
Originating Board Toronto Regional Real Estate Board
Property Description
This 10.6 acres has a stunning, fully renovated 4-bedroom home that offers the perfect blend of luxury and functionality featuring a spacious family room with a gas fireplace, heated floors, gleaming black walnut hardwood and tile throughout, and a chefs dream kitchen with American walnut cabinetry, granite counters, and stainless steel appliances. Enjoy the added comfort of a sauna, gym, and a 4-car heated tandem garage with EV charger. Relax outdoors with a hot tub, interlock fire pit, and beautifully designed interlock front walkway and rear patio. There are endless opportunities for enthusiasts looking for space. Extensive infrastructure includes a 60x120ft indoor riding arena with a viewing room,3 stalls and laundry facilities, a Coverall building with concrete flooring and roll-up garage doors on both ends, and a 60x160ft sand ring. The 8-stall barn includes a tack room, feed room, hay loft, and an outdoor wash stall. The property is thoughtfully designed with 6 paddocks (3 with run-in sheds), oak board fencing with electric, and water run to all paddocks. This is a rare opportunity to own a turnkey country property with every detail thoughtfully designed for comfort and convenience. Don't miss out schedule your private tour today! (id:24570)
Location
State ON
Exterior
Parking Features No
View Y/N No
Total Parking Spaces 12
Private Pool No
Building
Sewer Septic System
Others
Virtual Tour https://www.cribflyer.com/1382-10th-line/mls




