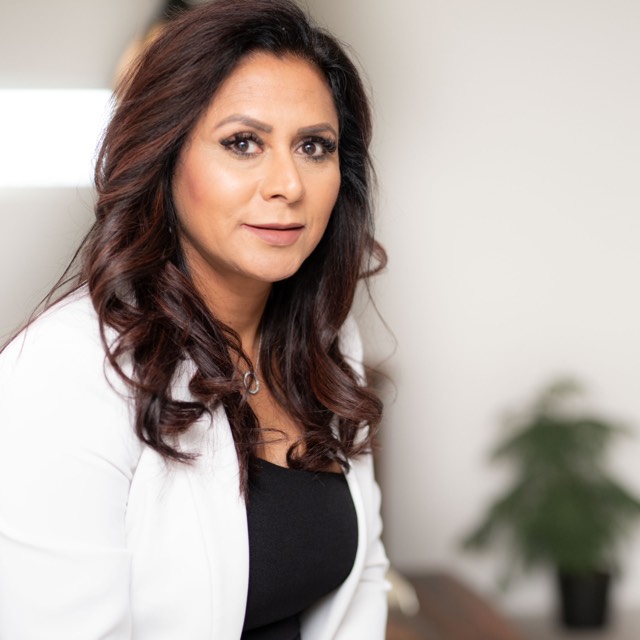REQUEST A TOUR If you would like to see this home without being there in person, select the "Virtual Tour" option and your agent will contact you to discuss available opportunities.
In-PersonVirtual Tour

$729,900
Est. payment /mo
3 Beds
2 Baths
699 SqFt
UPDATED:
Key Details
Property Type Single Family Home
Sub Type Freehold
Listing Status Active
Purchase Type For Sale
Square Footage 699 sqft
Price per Sqft $1,044
Subdivision Bartonville
MLS® Listing ID X10939234
Style Bungalow
Bedrooms 3
Originating Board Toronto Regional Real Estate Board
Property Description
Welcome to this beautiful updated open concept home, with two bedroom two bath, move in ready for your enjoyment. Everything in this home has been wonderfully renovated in 2022 with a modern Barzotti chef's kitchen including a corner cabinet lazy Susan, with a deep large farmer sink, stainless steel appliances, with custom pot filler, big island with waterfall quartz countertop. New hardwood floors throughout main floor. All new plumbing and electrical throughout. An inspiring spa bathroom downstairs with heated floors, offers peace and serenity when most needed. Basement easily accommodates a 3rd bedroom. Brand new casement windows and upward sliders with life time warranty (2022- Canadian Choice Windows and Doors), along with a newer furnace (2018), new air conditioner (2023), hot water tank (2024).Newer garage door (2022), new attic insulation (2022) **** EXTRAS **** Freshly painted throughout, new front and side door, extended backyard deck (id:24570)
Location
State ON
Interior
Heating Forced air
Cooling Central air conditioning
Fireplaces Number 1
Exterior
Parking Features Yes
View Y/N No
Total Parking Spaces 5
Private Pool No
Building
Lot Description Landscaped
Story 1
Sewer Sanitary sewer
Architectural Style Bungalow
Others
Ownership Freehold
GET MORE INFORMATION





